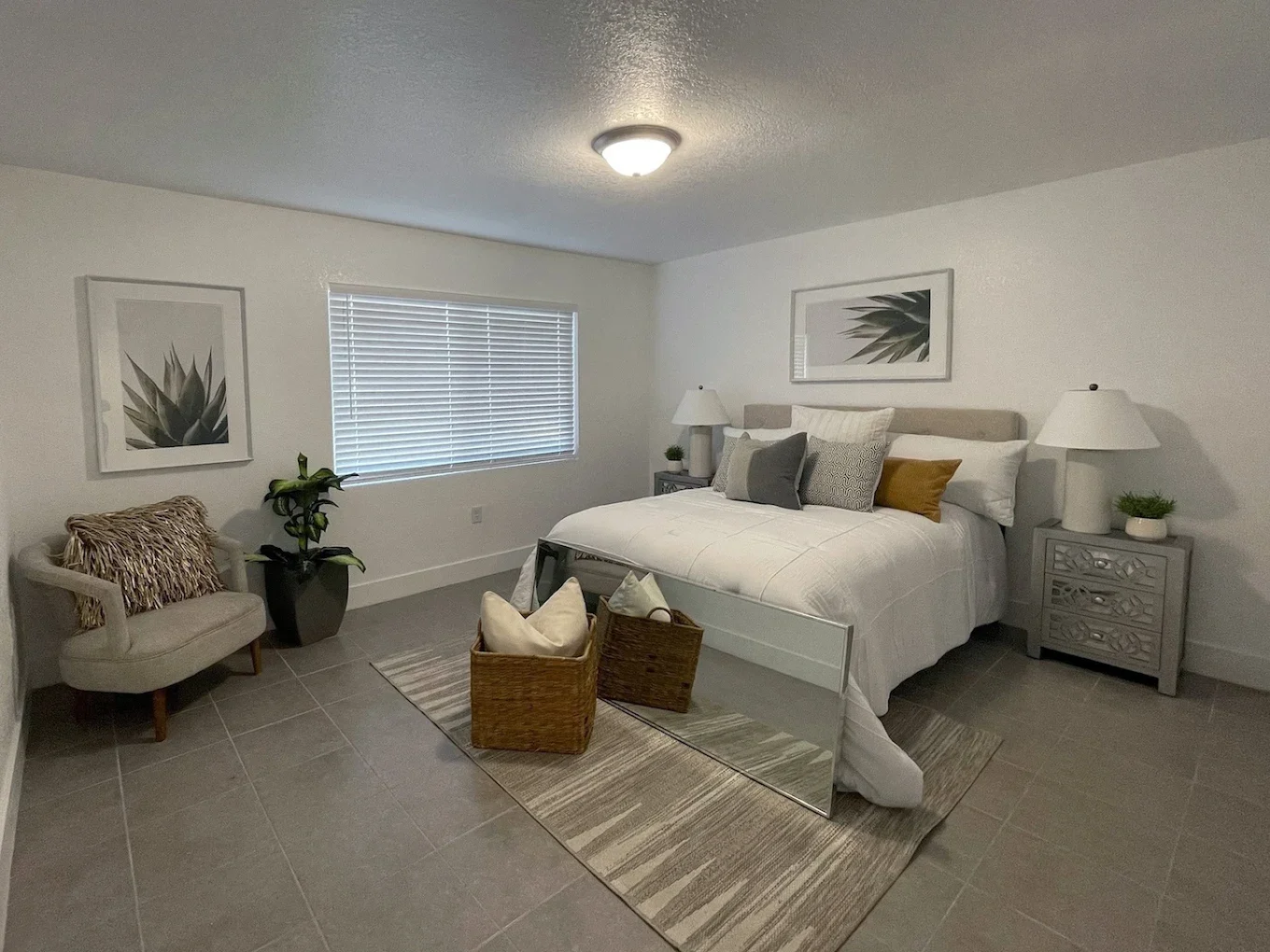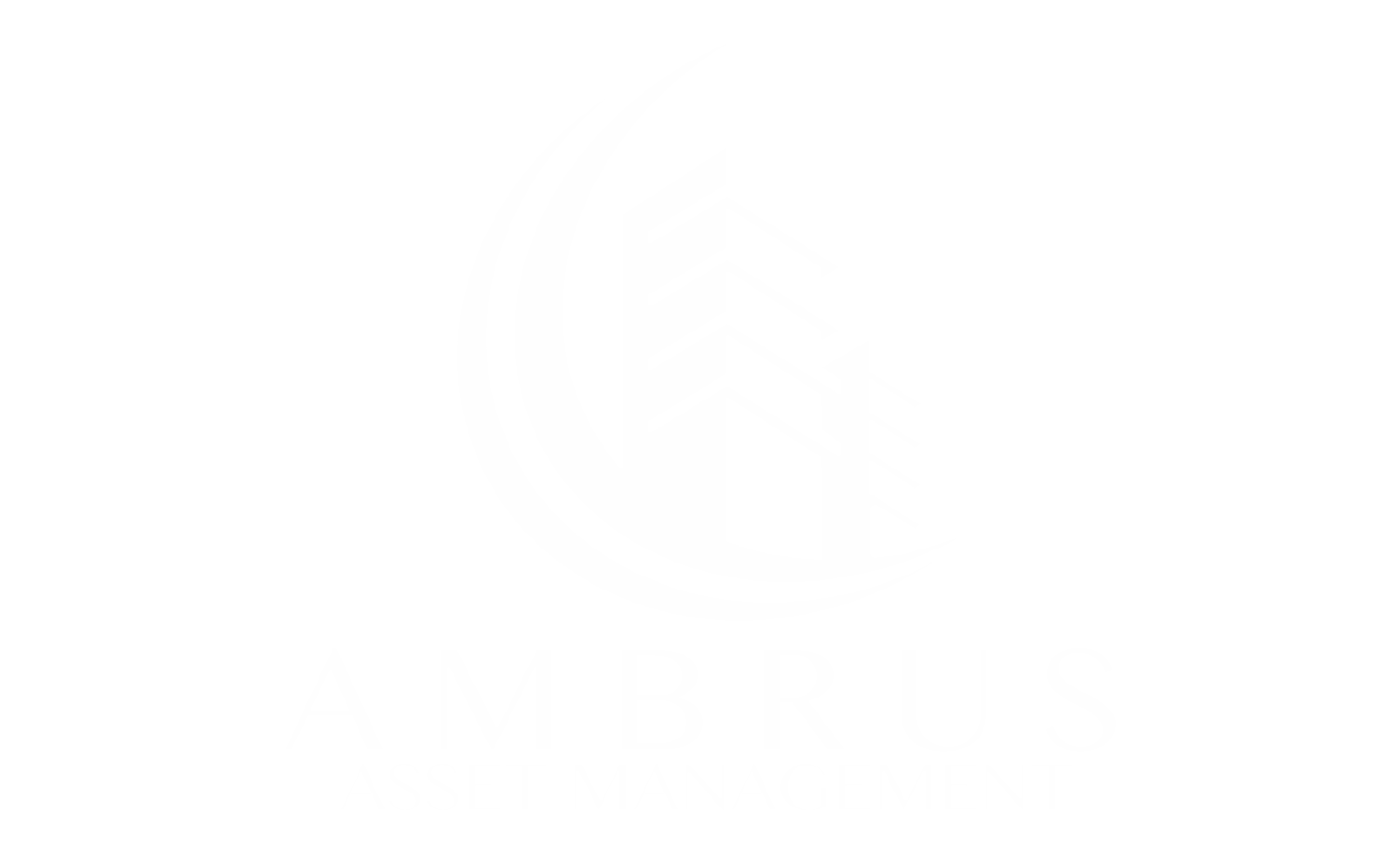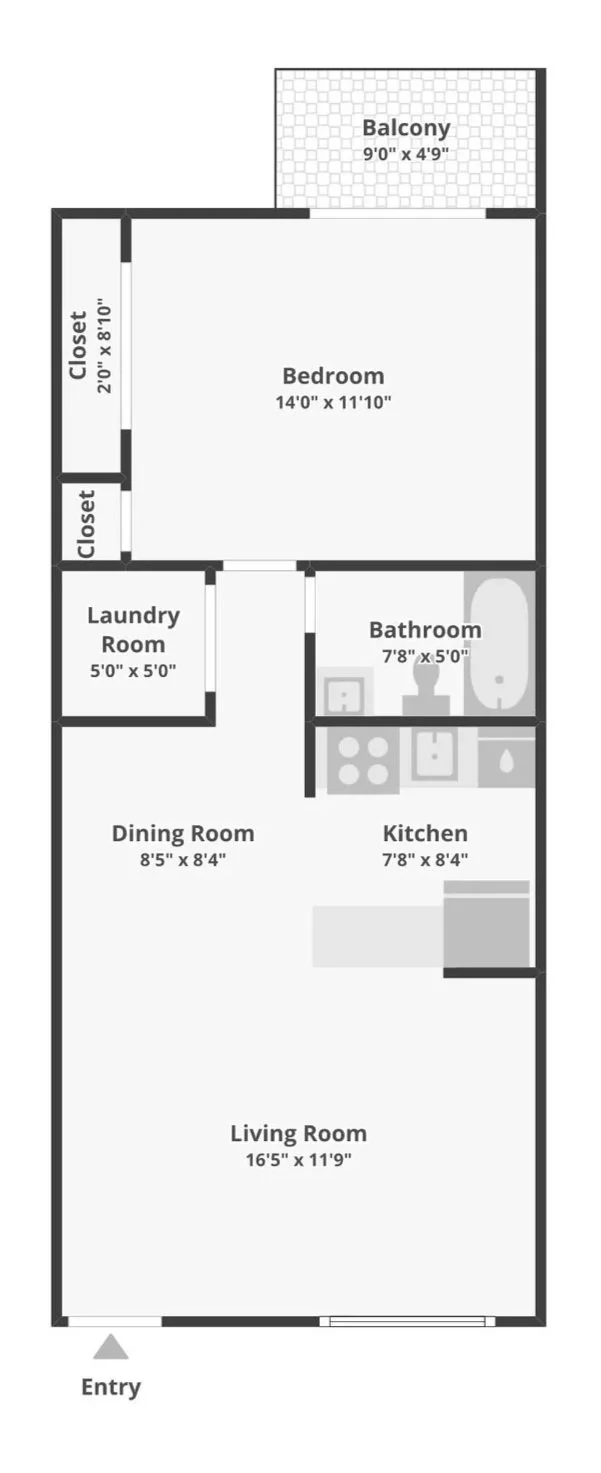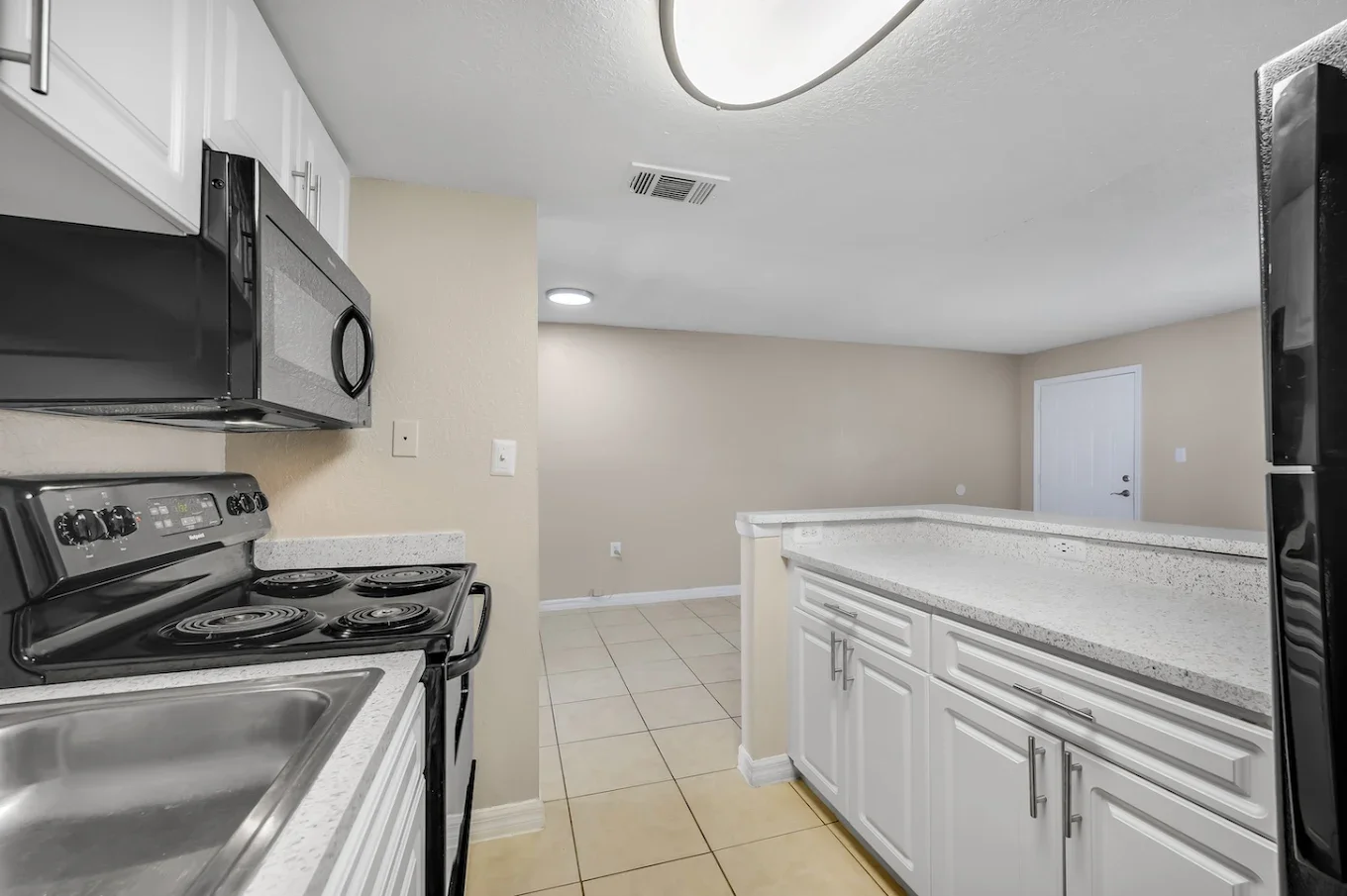
1 bed 1 bath - 624 sq ft apartments
Smart, open layouts with flexible finish options to match your style and budget.
Experience comfortable, modern apartment living in our 1 bedroom, 1 bathroom apartments offering 624 square feet of thoughtfully designed space. This floor plan is ideal for individuals or couples seeking a functional layout with the perfect balance of style and convenience.
The open living and dining area flows seamlessly into a well-appointed kitchen, making everyday living and entertaining effortless. Enjoy added comfort with a private patio or balcony, ample storage, and the convenience of in-unit washer and dryer hookups, all designed to support your day-to-day lifestyle.
Choose Your Finish Level
PREMIUM Apartments
Our Premium apartments feature modern upgrades and clean finishes for a contemporary living experience.
Premium features include:
Wood-style vinyl flooring
Brand-new countertops
Stainless steel appliances
Sleek, modern design
Ideal for residents seeking a fresh, upgraded look.
Standard Apartments
Our Standard apartments offer classic comfort and excellent value, with the same smart layout at a more accessible price point.
Standard features include:
Mix of tile and carpeted flooring
Black or white appliances
Refurbished countertops
Timeless, functional design
Perfect for residents looking for comfort and affordability.






